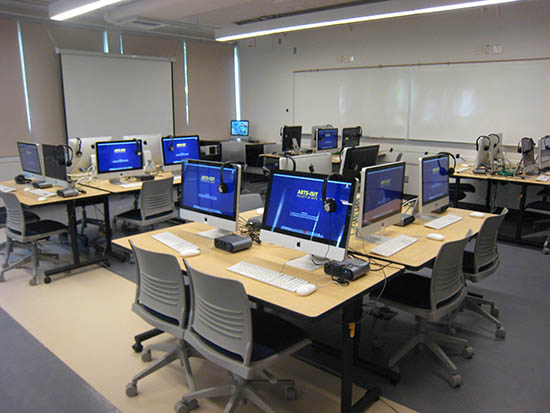UBC Buchanan Building Interior Alterations
ACAi Role
Architect and Prime Consultant
Location
Buchanan Building
University of British Columbia
Client
UBC Project Services
Design Team
Art Cader Architect Inc.
BLC Engineering – Electrical
Contractor
VPAC Construction
The interior alterations at the UBC Buchanan Building were completed in September 2013 and involved designing a dual-purpose computer lab for the Arts Faculty. The project consisted of reconfiguring 3 separate classrooms into one large area with a new operable acoustic dividing wall, giving flexibility to the space as two separate 20 seat classes with the operable wall extended or as one 40 seat class with the dividing wall stacked open. Coordination between the table layout and AV/IT upgrades was key to the successful completion of the project. Consideration was given to reusing the in-floor electrical infrastructure where possible. The resulting classroom environment integrates with the Faculty’s need for efficient flexible teaching space and demanding interactive AV needs.
